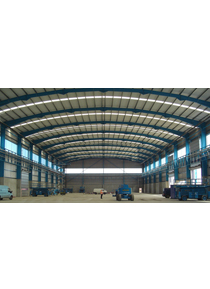Steel Structure

Ø Steel is the material of choice for building design because of its inherently ductile and Flexible nature.
Ø It flexes under extreme loads rather than crushing and crumbling.
Ø Structural steels low cost, strength, durability, design flexibility, adaptability and Recyclability continues to make it the material of choice in building construction.
Ø Technological developments over the years have contributed immensely to the Enhancement of quality and content of steel construction.
Ø One such revolution Were the Pre-engineered buildings.
Ø Pre-engineered Steel buildings are the fastest Systems of modern-day construction blended with an amalgamation of speed, Functionality and durability.
1. Low initial investments.
2. Speed in construction.
3. Large column free spaces.
4. Low maintenance cost.
5. Earthquake resistance.
6. Easiness in future extension.
7. Smaller foundation and accordingly less civil work cost.
8. Superior production quality.
9. The building can be dismantled and can be relocated easily.
10. If needed, rain water harvesting can be done with gutter and down take arrangement.
11. Environmental friendly.
12. The easiness in running the cranes for factory buildings.








The basic parameters that define a pre-engineered steel building are as follow:
Building Width:Building Width is defined as the distance from outside of eave purlin of one sidewall to outside of eave purlin of the opposite sidewall.
Building Length:Building length is the distance between the outside flanges of the endwall girts in opposite endwalls.
Design Loads:Unless otherwise specified, Woot'z pre-engineered steel buildings are designed for the following minimum loads:

Roof Live Load:0.57 kn/m2
Design Wind Speed: 33 m/sec
Design parameters for snow loads earthquakes loads, collateral loads or any other loads must be specified at the time of job enquiry.
Load are applied in accordance with the latest American codes and standards applicable to pre-engineered steel buildings, unless otherwise requested at the time of job enquiry.

Building Height: Building Height is the eave height which usually is the distance from the bottom of the main frame column base plate to the outer point of the eave purlin.
Roof
Slope: This is the tangent of the roof with respect to the horizontal. the most common roof slopes are 0.5/10 and 1/10, but any practical roof slope is possible.
Copyright © 2025. All Rights Reserved. | Web Design & SEO By Opal Infotech