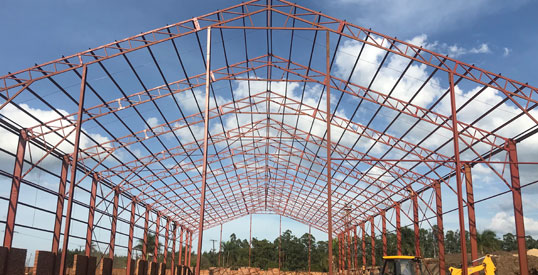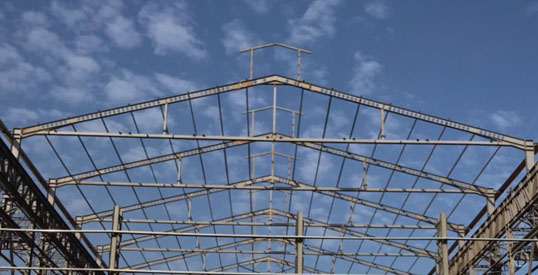Industrial Pre- Engineered Buildings

Why Pre-Engineered Building?
Pre engineering buildings, also known as PEBs, are cold-formed steel structures that are easy to install and establish the building setup as per the custom needs. It provides the design freedom and can be tailored as per preferences in terms of appearance and usability. PEB Steel Frame Building is increasingly replacing the traditional steel-structured buildings as a contemporary method of creating strong and durable infrastructure.
Build Matt as a Pre Engineered Building manufacturer in Uganda offer modern construction solutions that take into account PEB and steel structures. To all market segments, we offer pre-engineered steel buildings for commercial and industrial business use.
PEB can be applied in setting up warehouses, production plants with shade, workshop solution, Factory shade, maintenance facilities, cold storage, multi-storey steel buildings, Poultry farms, community centres, livestock farming with shade, service centres, site preparation, convenience stores, or any high-rise structure.

Salient Features of Pre Engineering Building for Factory/Warehouse Setup
- Quick deployment
- Excellent heat absorption
- Exceptional fire resistance
- Flexibility for extension and migration
- Energy-efficient rooftop and panels
- Unimpeded space and speedy construction
- Small footprint and strong load carrying capacity

Advantages of Build Matt Pre-Engineered Steel Structures for Factory/Warehouses
- Trend-driven designs that are innovative
- Easily assembled prefabricated industrial shelters.
- Thorough inspections at every production and assembly stage.
- After a thorough review to ensure quality and performance, raw materials are selected.
- We employ sturdy raw materials that won't be harmed by weather, natural forces, or unfavourable situations.
- We manufacture with a focus on the needs of the customer, and our constructions are competitively priced.
- Our Pre-engineering steel structures are highly flexible to adapt the required modification during or after the development cycle.

How Build Matt Can Help You in Pre-engineered Building Setup?

Among top steel building manufacturers in Uganda, Build Matt Ltd. Enjoys a reputation for reliability. We are recognised as the leading supplier of high-performing PEB Steel Structure
- For the warehouse or factory construction of long-lasting pre engineered metal building, we take care to get high-quality steel materials and metal alloys.
- These pre engineered building structures have an exceptional capability for supporting loads and are frequently used to construct Industrial establishments such as PEB.
- Factory Shade, Workshop Unit, High-Rise Structure, and Warehouses.
- When building and designing any PEB construction, we pay attention to every parameter to ensure that each building must be strong, secure and cost-effective.
PEB Designing to Deployment
After the customer has approved the plan, our engineering team begin working on it while presenting the most cutting-edge designs and all necessary details for the Industrial PEB shade.
- Construction of PEB steel buildings goes up more quickly than a traditional steel structure. Therefore, we spend as much time as possible creating the ideal PEB factory shade structure for you.
- Our automated cutting and welding technology makes it possible to finish the assignment within the predetermined time frame.
- Our design standards enable us to compete effectively as PEB shed manufacturer on the local as well as global market.
Why Choose Build Matt for PEB Steel Structures?
As a leading pre engineered buildings manufacturer in Uganda, Build Matt plays a key role in creating sturdy Pre-Engineered Buildings with the help of advanced technology and highly skilled personnel.
- To provide energy-efficient functionality in industrial and commercial environments, our constructions are thermally insulated.
- Given the wind load, dead load, earthquake zone, and other factors, this PEB Steel Structure is adequately constructed.
- We provide complete turnkey solutions for PEB engineering buildings, starting with conceptualization, engineering, manufacturing, and assembly. With acoustical and thermal insulation, the rapid multi-story building is economical.
- We as PEB manufacturers also serve as a one-stop destination for all structural requirements, offering a variety of products such as Pre-engineered building supermarkets, stadiums, multi-storey buildings and many more to fulfil your steel infrastructure needs.
By utilising the most up-to-date design tools, we can do PEB structure construction that are highly unique to each customer while still guaranteeing their aesthetic appeal and compatibility with all relevant architectural regulations. We can proudly state that we are Uganda's leading Industrial PEB construction company.
FAQs – Pre- Engineered Buildings for Factories & Warehouses
Pre-engineered buildings offer significant benefits for industrial warehouses, including cost efficiency, reduced construction time, and flexibility in design. They are engineered in a factory and assembled on-site, which minimizes construction waste and allows for easier future expansions. Their durability and ability to withstand harsh weather make them ideal for industrial storage and operations.
Yes, PEBs are ideal for livestock farming as they can be customized to include ventilation systems, insulation, and other features that ensure the well-being of animals. The structures can be designed to provide ample shade and protection from the elements, making them suitable for a variety of climatic conditions.
PEBs are an excellent choice for constructing multi-storey buildings due to their strong steel structure, which supports multiple floors efficiently. They are engineered for precise load distribution, making them safe and reliable. Additionally, the prefabrication process significantly reduces construction time and on-site labor costs.
Absolutely, PEBs are highly effective for production plants as they offer large, clear-span interiors that facilitate the installation of heavy machinery and ensure efficient workflow. The ability to integrate natural lighting and ventilation makes them energy-efficient, while their customizable features allow for specific adaptations like crane beams and mezzanines.
PEBs are perfect for community centers as they can be designed to accommodate a range of activities and layouts, from auditoriums and sports facilities to meeting rooms and offices. They allow for quick construction and easy expansion or modification, providing a cost-effective and long-term solution for community infrastructure needs.
Yes, pre-engineered buildings are particularly suitable for cold storage units due to their excellent insulation properties. They can be designed with specialized insulated panels that maintain the required internal temperatures and reduce energy consumption. This makes them an energy-efficient choice for storing perishable goods.
Yes, pre-engineered buildings are highly suitable for agricultural storage due to their robustness and adaptability. They can be designed to include large clear spans which provide ample space for storing machinery and crops without internal columns obstructing the area. Additionally, PEBs can be equipped with insulated panels to control the internal climate, protecting perishables and equipment from extreme temperatures and humidity.
Pre-engineered buildings are ideal for emergency response centers because they can be rapidly deployed and constructed. Their modular nature allows for quick assembly in disaster-stricken areas or regions needing immediate infrastructure. Furthermore, PEBs can be engineered to meet strict building codes and resist extreme environmental conditions, ensuring a safe and secure base for operations during emergencies.
PEBs are particularly suited for automotive workshops due to their durability and resistance to environmental factors such as moisture and chemicals, which are commonly present in such settings. The clear span capability allows for unobstructed space necessary for vehicle lifts and equipment. Electrical and plumbing systems can be integrated seamlessly to support high-tech diagnostics and repair tools, making PEBs a practical choice for modern automotive services.
Pre-engineered buildings are highly adaptable for use as aircraft hangars, providing large, clear span areas essential for the storage and maintenance of aircraft. They can be customized with high eave heights and wide-span doors to accommodate various aircraft sizes. Additionally, PEBs can be designed with specialized flooring systems to handle heavy loads and resist chemical spills, and include cranes and other lifting equipment that are essential for aircraft maintenance.
Pre-engineered buildings are particularly advantageous for logistic centers due to their ability to facilitate efficient space management and rapid scalability. They can be designed with minimal internal supports to maximize usable space, essential for warehousing and distribution activities. Additionally, PEBs can be easily modified or expanded to meet changing business needs, and their durable construction ensures long-term reliability even under heavy use conditions.
Yes, pre-engineered buildings can be designed to meet the specific regulatory requirements necessary for emergency medical facilities. This includes compliance with healthcare construction standards regarding air quality, sanitation, and accessibility. PEBs can be equipped with advanced HVAC systems to control the environment strictly, and layouts can be customized to accommodate emergency rooms, laboratories, and patient wards efficiently.
Pre-engineered buildings are well-suited for heavy machinery storage as they provide robust structural integrity capable of supporting heavy loads. The design can include reinforced flooring and foundations to withstand the weight and operation of heavy machinery. The buildings can also be fitted with large access doors and high ceilings to facilitate the movement and storage of large equipment. Furthermore, PEBs offer the flexibility to create partitioned areas within the structure for parts storage, maintenance workshops, and office spaces to manage operations effectively.

Founder & CEO
Mukesh Patel is the Founder & CEO of Build Matt ltd, specializing in Pre-Engineered Buildings (PEB) and general steel fabrication. With advanced technology, modern machinery, and a skilled workforce, he delivers efficient and high-quality solutions across East and Central Africa, including Uganda, Kenya, Tanzania, Congo, South Sudan, Rwanda, and Burundi.
- CNC Plasma Cut Decorative Metal Panels: Revolutionizing Interior and Exterior Design
- Combining Roof Vents and Translucent Sheets for Better Airflow and Natural Lighting in Uganda Cities
- Top Design Trends in Steel Staircases for Modern Ugandan Buildings
- Steel Railings & Balustrades for Uganda Cities
- Modern Steel Silos & Hoppers : Transforming Grain Storage Efficiency in Uganda




