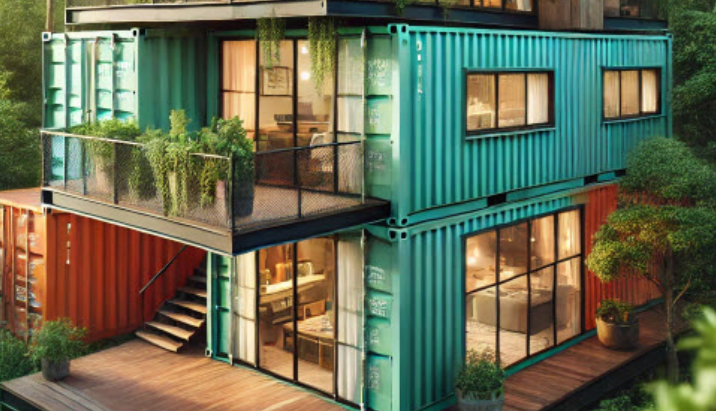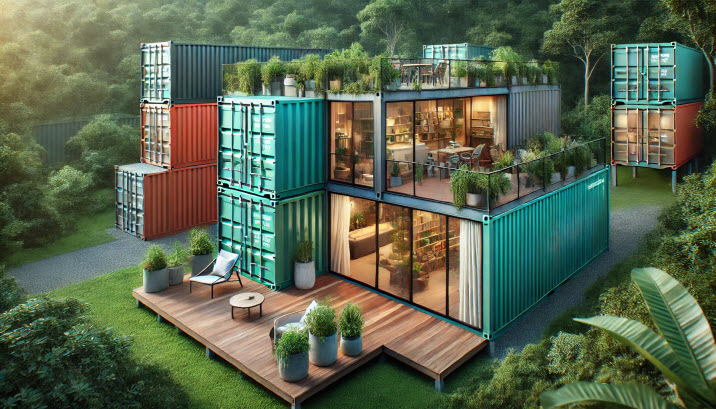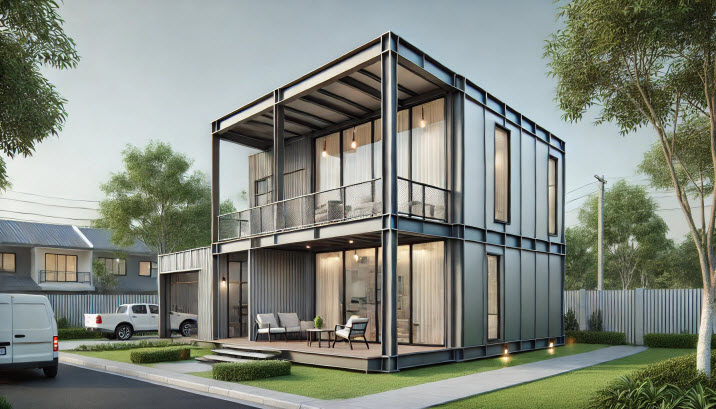
Container homes have become much more than just a trend-they’ve evolved into a legitimate and innovative solution for sustainable, affordable, and aesthetically pleasing housing. From eco-conscious urban dwellings to luxurious multi-level designs, architects around the world are pushing the boundaries of what shipping containers can become. In this article, we’ll explore some of the cutting-edge design trends and architectural innovations that are shaping the future of container homes.
The Rise of Container Homes
The popularity of container homes has soared in recent years, driven by the push for sustainable living and a desire for more affordable housing options. Repurposing shipping containers-units that would otherwise rust away in shipping yards-offers an eco-friendly alternative to traditional building materials. In addition, the versatility and affordability of these steel giants allow homeowners to customize their spaces creatively, blending affordability with innovative design.
Architectural Flexibility of Shipping Containers
Shipping containers may seem rigid at first glance, but their modular nature offers remarkable architectural flexibility. Containers can be stacked, joined, and reconfigured in numerous ways to create a wide range of layouts, from small one-bedroom homes to sprawling multi-level complexes. Some designs maintain the raw, industrial feel of the containers, while others camouflage their origins entirely, blending seamlessly into their environment.
The adaptability of container homes is evident in their ability to function in diverse climates and environments. Architects are designing container homes for everything from urban living in tight spaces to remote, off-grid retreats.
Sustainable Design in Container Homes
Sustainability is at the core of container home design. By reusing existing materials, architects reduce the need for new resources, helping to cut down on the overall environmental impact. Many container homes also incorporate energy-efficient features such as solar panels, rainwater harvesting systems, and passive heating and cooling methods.
Inside, the focus on sustainability continues with the use of recycled or reclaimed materials for flooring, walls, and fixtures. These design choices not only reduce waste but also create unique, personalized spaces that reflect the homeowner’s values.

Innovative Exterior Designs
One of the most exciting trends in container home design is the transformation of the container’s exterior. Cladding is used to disguise the industrial appearance of the container and make it blend more harmoniously with its surroundings. Materials such as wood, stone, or even green vegetation are being used to cover the metal exterior, making container homes look like traditional houses or even part of the natural landscape.
Green roofs and living walls are also gaining popularity as eco-friendly design elements. These features not only enhance the aesthetic appeal of the home but also provide insulation, absorb rainwater, and improve air quality around the house.
Interior Design Innovations
Container homes may be compact, but innovative interior designs make them surprisingly spacious and functional. Open-concept floor plans maximize the use of limited square footage, while large windows and skylights flood the interiors with natural light, creating a bright and airy atmosphere.
Architects are also employing creative storage solutions, such as hidden cabinets, foldable furniture, and built-in shelving to keep the interiors clutter-free and efficient. Custom cabinetry and built-in furniture further optimize space, ensuring that every inch of the home is utilized effectively.
Multi-Level and Stacked Designs
Multi-level designs are pushing the architectural possibilities of container homes even further. By stacking containers on top of one another or staggering them in creative ways, architects can build homes with multiple stories, terraces, and outdoor living spaces like balconies and rooftops.
Some of the most innovative container homes feature entire rooftop gardens or outdoor lounges, offering homeowners a connection to nature without sacrificing space. These multi-story designs also allow for more separation between living spaces, making them ideal for families or individuals seeking additional privacy.
Container Homes in Urban Settings
Building container homes in urban settings presents unique challenges, such as navigating zoning laws, finding suitable land, and fitting these unconventional structures into established neighborhoods. However, architects are coming up with clever solutions, such as building vertically in narrow plots or combining multiple containers into larger housing units that meet city regulations.
In cities around the world, container homes are increasingly being used as a solution to affordable housing shortages. Their compact size and modularity make them well-suited for urban environments, where land is limited, and density is high. As more cities adopt sustainable housing solutions, container homes are becoming a key part of the urban landscape.
Blending Container Homes with Nature
For those who prefer a more rural or off-grid lifestyle, container homes are proving to be the perfect solution. Contractors are designing homes that blend seamlessly with the surrounding nature by using natural materials, green roofs, and large windows that offer panoramic views of the landscape. Off-grid designs often incorporate solar panels, wind turbines, and passive energy techniques to create self-sufficient homes that leave a minimal ecological footprint.
Smart Technology in Container Homes
As smart technology continues to advance, it’s becoming increasingly integrated into container homes. From smart thermostats and lighting systems to security cameras and remote monitoring, container homes are evolving to include the same technological conveniences as traditional homes. These innovations are particularly useful in off-grid container homes, where monitoring energy use and security remotely can provide peace of mind.

Minimalist and Micro-Living Trends
Container homes naturally lend themselves to minimalist and micro-living trends due to their small size and compact layouts. Architects specializing in tiny homes are pushing the boundaries of container design by creating ultra-efficient spaces that prioritize simplicity, functionality, and aesthetic appeal. The “less is more” philosophy is evident in these designs, which often feature minimal furniture, clean lines, and an emphasis on decluttering.
High-End and Luxury Container Homes
While container homes are often associated with affordability, a new wave of high-end and luxury container homes is emerging. These homes feature premium finishes, custom-built furniture, and state-of-the-art appliances, transforming simple steel containers into luxury living spaces. Architects are using high-quality materials and modern design elements to create container homes that rival traditional luxury houses in both style and comfort.
Community and Commercial Applications of Container Architecture
Beyond individual homes, container homes are being repurposed for a wide variety of community and commercial applications. From pop-up shops and cafes to entire apartment complexes and office buildings, container builder is proving to be a flexible and affordable solution for many different uses. These innovative designs are often temporary or semi-permanent, allowing businesses and communities to adapt and grow with minimal environmental impact.
Conclusion
Container homes are rapidly becoming one of the most exciting and innovative areas in modern architecture. From sustainable, eco-friendly designs to luxurious, multi-story masterpieces, architects are continuously pushing the boundaries of what can be achieved with shipping containers. Whether you’re looking for a minimalist off-grid retreat or a sleek urban abode, container homes offer a world of possibilities that continue to evolve with each passing year.
FAQs – Container Homes
What are the most important design considerations for container homes?
Key considerations include insulation, ventilation, structural integrity, and maximizing space efficiency through thoughtful interior design.
Can container homes be built in any climate?
Yes, with proper insulation and weatherproofing, container homes can be adapted to almost any climate.
How do container homes contribute to sustainability?
By reusing existing shipping containers, minimizing waste, and incorporating eco-friendly energy solutions, container homes significantly reduce environmental impact.
Are container homes suitable for families?
Absolutely. Container building contractors are designing larger, multi-container homes with separate bedrooms and ample living space to accommodate families.
What are the future trends in container architecture?
Future trends include smart technology integration, eco-friendly designs, and the use of containers for community housing and commercial spaces.
- Which Steel Cable Tray Type is Best? A Look at Perforated, Ladder, Wire Mesh & Flexible Trays
- The Impact of Temperature Variations on Cold Storage Warehouses in Different Cities of Uganda
- Uganda’s Rising Demand for Cold Storage Builders in the Logistics Industry
- The Impact of Factory Shed Layout on Workflow Efficiency
- Custom Window Fabrication: Different Types, Applications, Benefits for Residential and Commercial Spaces
