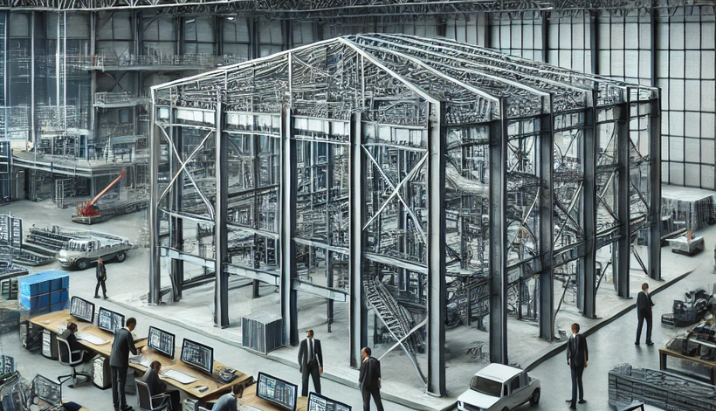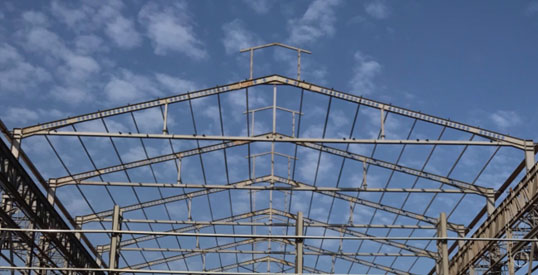Cost-Effective PEB Building Design: Tips for Budget Optimization

Pre-Engineered Buildings (PEBs) have become increasingly popular across various industries due to their speed of construction, versatility, and cost-effectiveness. However, as with any construction project, managing costs effectively is crucial to ensuring a successful outcome. This article provides actionable tips for optimizing the budget during the design and construction of PEB buildings, ensuring that you get the best value without compromising on quality or functionality.
Understanding PEB Buildings
What are PEB Buildings?
Pre-Engineered Buildings (PEBs) are structures designed and manufactured in a factory and assembled on-site. They are typically made of steel, with components pre-fabricated to specific measurements, which are then transported to the construction site for quick assembly.
Key Components of PEB Structures
PEB buildings consist of a primary frame (typically made of steel columns and rafters), secondary elements (like purlins and girts), and a roof and wall system. The use of standard connections and components makes PEB construction faster and often more economical compared to traditional methods.
Benefits of PEB Buildings Over Traditional Construction Methods
PEB structures offer several advantages, including shorter construction times, lower labor costs, and the flexibility to expand or modify the building as needed. They also tend to have lower maintenance costs over their lifespan, contributing to long-term savings.

Factors Influencing PEB Building Costs
Material Costs
Material costs are a significant portion of any PEB project, with steel being the primary material. The price of steel fluctuates, and choosing the appropriate grade can impact both the upfront cost and the long-term durability of the building. Additionally, other materials like cladding, insulation, and roofing also contribute to the total cost.
Labor Costs and Timelines
Labor costs are closely tied to the construction timeline. The faster the construction, the less you’ll spend on labor. However, it’s essential to balance speed with quality to avoid cost overruns from errors or rework.
Site Conditions and Preparation
The condition of the construction site can significantly affect the budget. A site that requires extensive grading, clearing, or foundation work will increase costs. Proper site evaluation and preparation are critical to avoiding unexpected expenses.
Design Complexity and Customization
The more complex or customized the design, the higher the cost. Custom designs require more detailed engineering and often more expensive materials. While customization can add value, it’s essential to weigh these benefits against the increased cost.
Importance of Early Budget Planning
Setting Realistic Budgets
Before breaking ground on your PEB project, it’s crucial to establish a realistic budget. This budget should account for all expected costs, including materials, labor, site preparation, and contingencies for unexpected expenses.
Factoring in Potential Cost Overruns
Even with the best planning, construction projects can encounter unforeseen issues. Building a contingency into your budget—typically 10-15% of the total cost—can help manage these surprises without derailing the project.
Role of Project Management in Staying Within Budget
Effective project management is key to keeping your PEB construction on track. Regular budget reviews, clear communication among all stakeholders, and proactive problem-solving can prevent small issues from escalating into significant expenses.
Design Efficiency for Cost Savings
Standardization vs. Customization
Standardized designs are generally more cost-effective than fully customized ones. By using pre-existing templates or modular components, you can reduce both material costs and construction time. However, some level of customization might be necessary to meet specific needs—just be mindful of the cost implications.
Optimizing Structural Design
Efficient structural design is about using the right amount of material in the right places. Over-engineering a structure wastes material and money, while under-engineering can compromise safety. Working with experienced engineers who understand PEB design can help you strike the right balance.
Reducing Waste Through Smart Design Choices
Design decisions that minimize material waste can lead to substantial savings. For example, designing components that fit standard material sizes reduces the need for cutting and reshaping, which not only saves on material costs but also on labor.
Selecting the Right Materials
Cost-Effective Materials for PEB Buildings
While steel is the primary material in PEB construction, there are different types and grades to consider. High-tensile steel, for instance, may cost more initially but can allow for thinner sections, reducing overall weight and cost.
Comparing Steel Grades
The choice of steel grade impacts not only the cost but also the strength and durability of the structure. For example, using a higher-grade steel for critical structural components can enhance the building’s lifespan and performance, offering long-term cost savings.
Alternative Materials
In some cases, alternative materials like aluminum or composite panels may offer cost or performance benefits. These materials can be particularly useful for cladding or roofing, where their specific properties can enhance durability or reduce maintenance costs.
Energy Efficiency and Long-Term Savings
Designing for Energy Efficiency
Energy-efficient design can significantly reduce the operational costs of a PEB building. This includes using insulation materials that reduce heating and cooling needs, as well as designing for natural light to decrease reliance on artificial lighting.
Impact of Insulation and Ventilation
Proper insulation and ventilation are critical for maintaining a comfortable indoor environment without excessive energy use. Investing in high-quality insulation can lead to substantial savings on energy bills over the building’s lifetime.
Sustainable Options
Incorporating renewable energy sources, such as solar panels, can further reduce long-term costs. While the initial investment may be higher, the ongoing savings on energy bills can make it a cost-effective choice in the long run.
Maximizing Space Utilization
Efficient Layout Designs
An efficient layout minimizes wasted space and maximizes usable area. Considerations like column spacing, bay width, and ceiling height can all impact how effectively the space meets your needs.
Vertical vs. Horizontal Expansion
When designing a PEB, it’s important to consider future expansion. Vertical expansion (adding floors) can be more cost-effective than horizontal expansion (adding more area) in terms of land use and foundation requirements.
Designing for Scalability
A PEB structure should be designed with future scalability in mind. This could mean leaving provisions for adding more bays or floors in the future without significant alterations to the existing structure, saving time and money down the line.
Streamlining Construction Processes
Pre-Fabrication Advantages
Pre-fabrication of components in a controlled factory environment ensures higher quality and reduces waste. It also shortens the on-site construction time, leading to cost savings in labor and project management.
Reducing On-Site Work
By maximizing the amount of work done in the factory, you can reduce on-site labor costs and construction time. This approach also minimizes disruptions and delays caused by weather or other site-specific factors.
Coordination Between Teams
Close coordination between designers, manufacturers, and builders is essential to ensure that all components fit together seamlessly, preventing costly on-site modifications or delays.
Choosing the Right PEB Manufacturer
Factors to Consider
When selecting a PEB manufacturer, consider their experience, reputation, and the quality of their materials. A manufacturer with a strong track record in delivering similar projects is more likely to meet your budget and quality expectations.
Impact on Costs
A reliable manufacturer can provide valuable advice on design efficiency and material selection, helping to keep costs down. Additionally, manufacturers who offer comprehensive after-sales support can help you avoid unforeseen maintenance costs.
After-Sales Support
Ongoing support from your PEB manufacturer is essential for maintaining the building’s longevity and performance. This includes warranties, maintenance services, and access to replacement parts, all of which can impact long-term costs.
Managing Construction Timelines
Impact of Delays on Budget
Delays in construction can quickly lead to budget overruns. Every additional day on site incurs extra costs for labor, equipment rental, and project management.
Keeping the Project on Schedule
To avoid delays, establish a realistic construction schedule and closely monitor progress. Regular communication and coordination between all parties are essential to address issues promptly and keep the project on track.
Handling Unforeseen Circumstances
Even with the best planning, unforeseen circumstances such as weather delays or supply chain disruptions can occur. Having a contingency plan in place helps mitigate these risks and keeps the project within budget.
Government Regulations and Incentives
Navigating Building Codes
Compliance with local building codes and regulations is mandatory and can impact both the design and cost of your PEB project. Early engagement with local authorities can help identify any specific requirements that need to be addressed.
Available Incentives
In some regions, governments offer incentives for energy-efficient or sustainable building practices. These incentives can offset some of the upfront costs and make environmentally-friendly options more affordable.
Compliance Costs
While meeting regulatory requirements may add to the initial cost, non-compliance can result in fines or costly modifications later. It’s important to factor these potential costs into your budget from the start.
Conclusion
Optimizing the budget for a PEB building project involves careful planning, efficient design, and the selection of cost-effective materials. By following the tips outlined in this article, you can achieve a high-quality, durable building that meets your needs without exceeding your budget. From the early stages of design to the final construction phase, every decision plays a role in ensuring cost-effectiveness. With the right approach, your PEB project can be both economical and successful.
FAQ
What are the most cost-effective materials for PEB buildings?
Steel is the primary material used in PEB buildings, but the grade and type of steel can significantly impact costs. High-tensile steel, for instance, can offer strength and durability at a lower overall material cost.
Is it better to choose a standard PEB design or a customized one?
Standard designs are generally more cost-effective, but customization can add value by meeting specific needs. It’s important to weigh the benefits of customization against the additional costs.
How do energy-efficient designs impact the overall cost?
While energy-efficient designs may increase initial construction costs, they offer significant savings on energy bills over time. Features like insulation, ventilation, and solar panels can reduce long-term operational costs.
What should I look for when choosing a PEB manufacturer?
Key factors include the manufacturer’s experience, reputation, quality of materials, and after-sales support. A reliable manufacturer will provide guidance throughout the project and help keep costs within budget.
- Which Steel Cable Tray Type is Best? A Look at Perforated, Ladder, Wire Mesh & Flexible Trays
- The Impact of Temperature Variations on Cold Storage Warehouses in Different Cities of Uganda
- Uganda’s Rising Demand for Cold Storage Builders in the Logistics Industry
- The Impact of Factory Shed Layout on Workflow Efficiency
- Custom Window Fabrication: Different Types, Applications, Benefits for Residential and Commercial Spaces
