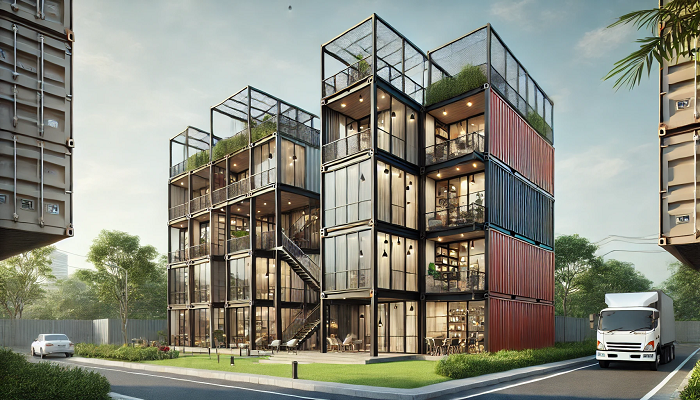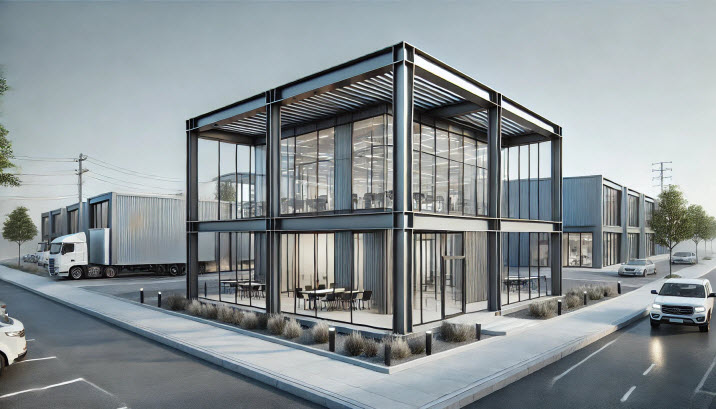
Welcome to the innovative world of container building, a trend that has revolutionized the approach to modern, sustainable architecture. This guide is designed to navigate the exciting process of constructing container buildings, including both container homes and offices, with the expertise of pre-engineered building (PEB) contractors.
Whether you are an individual seeking a unique living space or a business aiming for a flexible office solution, container buildings offer a versatile, eco-friendly, and cost-effective option. The adaptability of shipping containers to serve as robust structural elements for various types of buildings underscores their growing popularity. This step-by-step guide ensures that from the initial design to the final touches, your project aligns with industry standards and personal aspirations, paving the way for a successful build.
Step 1: Planning and Design
a. Conceptualization:
- Define Your Needs: Determine whether you are building a container house, office, or both. Consider the number of rooms, bathrooms, office spaces, and any special requirements like accessibility or security features.
- Site Selection: Choose a suitable location for your container building, considering factors such as land topography, climate, and accessibility.
b. Design with a PEB Contractor:
- Collaborate on Designs: Work with a PEB contractor who can provide architectural services to tailor your container to your specifications while ensuring it meets all structural and building code requirements.
- Technical Drawings: The contractor will produce detailed drawings that include layout, structural modifications, and integration of pre-engineered components.
Step 2: Procurement and Pre-Modification
a. Container Selection:
- Choose the Right Containers: Select high-quality containers that are in good condition. Standard sizes are 20-foot and 40-foot lengths, but your contractor can help decide based on your design.
b. Pre-Modifications Before Delivery:
- Structural Modifications: This includes cutting openings for windows, doors, and removing internal walls if needed.
- Surface Preparation: Rust treatment and priming to prepare for insulation and painting.

Step 3: Foundation and Site Preparation
a. Foundation Construction:
- Type of Foundation: Depending on the site and design, your foundation might be a simple gravel pad, a concrete slab, or more complex styles like pile foundations.
- Prepare the Site: This includes leveling the site, installing utilities connections, and ensuring that there is adequate drainage.
Step 4: Installation and Assembly
a. Transportation and Placement:
- Transport Containers to Site: Containers are transported to the site and positioned according to the layout plans.
- Craning and Positioning: Using cranes to place the containers accurately on the foundation.
b. On-Site Modifications:
- Structural Reinforcement: After placement, additional structural reinforcements might be required, especially if containers are stacked.
- Waterproofing and Sealing: Ensure all joints and connections between containers are waterproofed and sealed to prevent leaks.
Step 5: Integration of Pre-Engineered Components
a. Installation of PEB Elements:
- Structural Components: Installation of prefabricated beams, columns, and roof trusses if applicable.
- Cladding and Exterior Finishing: Applying exterior finishes such as cladding or siding that provides weather protection and aesthetic appeal.
Step 6: Interior Fit-Out and Finishing
a. Insulation and Interior Walls:
- Insulate Walls and Ceiling: Install insulation suited to your climate-options include spray foam, fiberglass batts, or rigid panels.
- Interior Walls: Set up interior walls using drywall or other materials, creating separate rooms and spaces.
b. Electrical and Plumbing:
- Systems Installation: Integrate electrical wiring, plumbing, and HVAC systems. This step is crucial and must comply with local codes.
- Finishing Touches: Installation of fixtures, painting, flooring, and final touches.
Step 7: Inspection and Compliance
a. Building Inspections:
- Code Compliance: Ensure that the container building meets all local building codes and standards through various stages of inspections.
- Final Inspection: A final walk-through with the contractor to ensure everything is completed per the plans and functioning correctly.

Step 8: Move-In and Post-Construction
a. Obtaining Occupancy Permits:
- Clearances: Obtain necessary occupancy permits from local authorities.
- Post-Construction Review: Assess the building for any final adjustments or corrections needed.
b. Move-In:
- Furnishing and Setup: Once cleared, you can move in furniture and set up your new container home or office.
Conclusion:
Building a container home or office is a journey of transforming a simple steel box into a fully functional, aesthetically pleasing space tailored to specific needs. Through careful planning, effective collaboration with PEB contractors, and adherence to construction best practices, this guide has equipped you with the knowledge to oversee a successful container building project.
The role of PEB contractors has been emphasized as crucial in navigating the technical complexities and ensuring compliance with building regulations. As you move forward with your project, remember that each step from design to move-in is an opportunity to innovate and customize your space. By choosing container construction, you have embraced a sustainable building method that reflects a commitment to environmental responsibility and architectural creativity.
- Ready-to-Assemble Steel Structure to Sudan for the United Nations – Case Study
- Which Steel Cable Tray Type is Best? A Look at Perforated, Ladder, Wire Mesh & Flexible Trays
- The Impact of Temperature Variations on Cold Storage Warehouses in Different Cities of Uganda
- The Impact of Factory Shed Layout on Workflow Efficiency
- Uganda’s Rising Demand for Cold Storage Builders in the Logistics Industry
